Sold
2 Rue Principale
Moffet, Abitibi-Témiscamingue J0Z2W0
One-and-a-half-storey house | MLS: 14854183
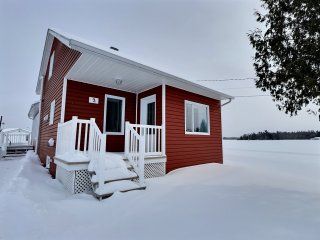 Frontage
Frontage 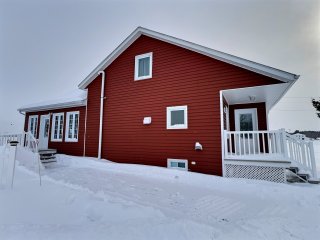 Back facade
Back facade 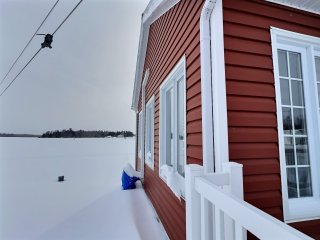 Frontage
Frontage 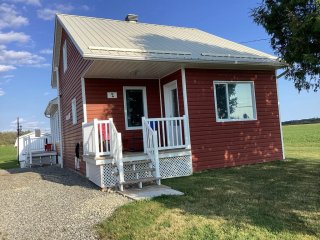 Solarium
Solarium 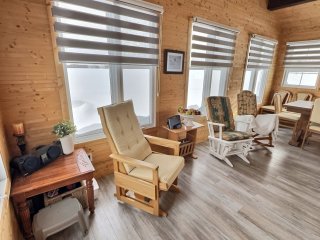 Solarium
Solarium 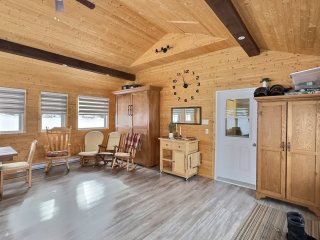 Solarium
Solarium 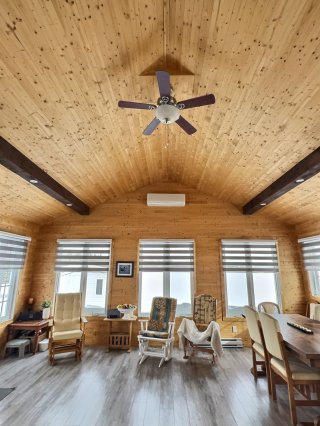 Solarium
Solarium 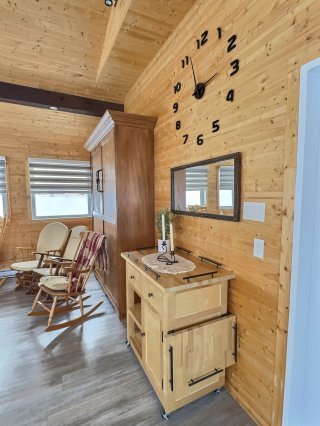 Solarium
Solarium 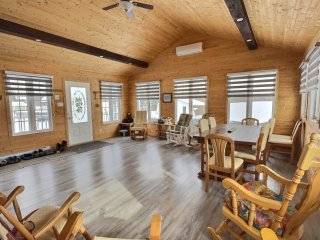 Hallway
Hallway 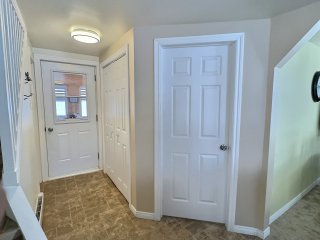 Hallway
Hallway 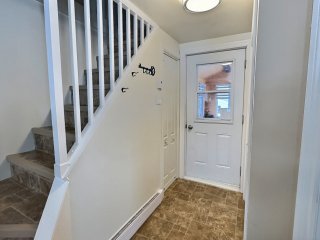 Kitchen
Kitchen 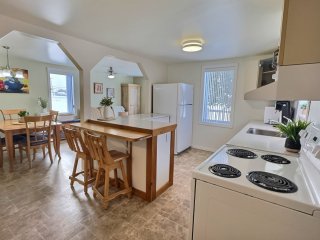 Kitchen
Kitchen 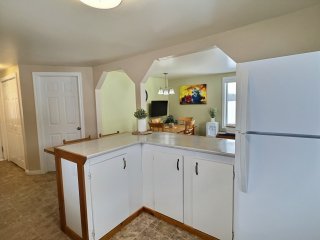 Kitchen
Kitchen 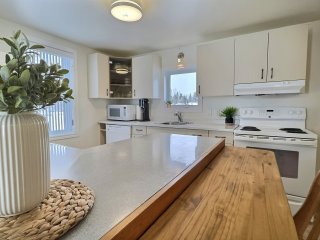 Kitchen
Kitchen 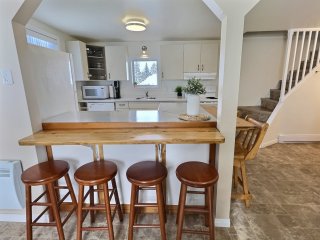 Dining room
Dining room 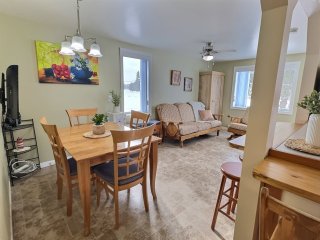 Dining room
Dining room 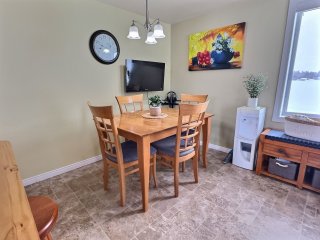 Living room
Living room 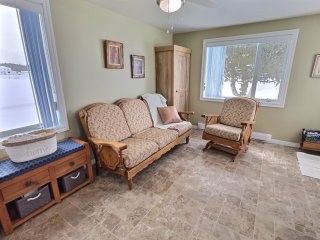 Living room
Living room 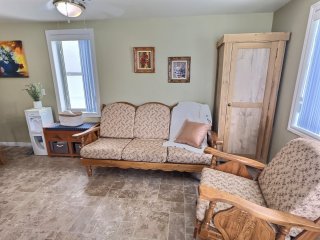 Bathroom
Bathroom 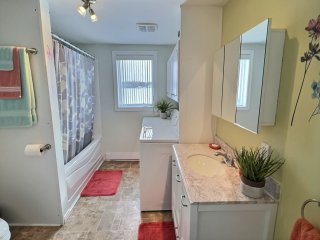 Bathroom
Bathroom 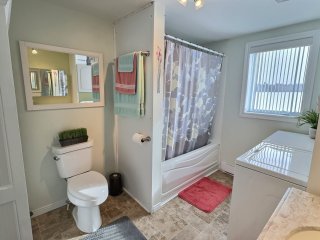 Bathroom
Bathroom 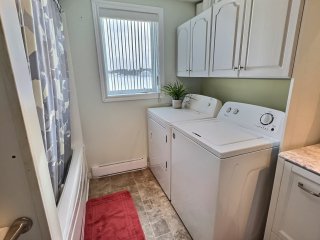 Bathroom
Bathroom 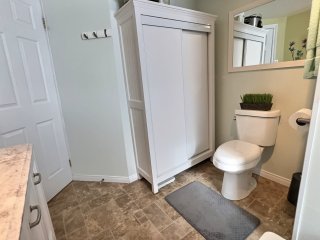 Bathroom
Bathroom 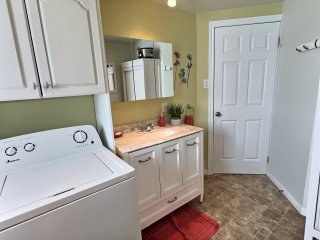 Bathroom
Bathroom 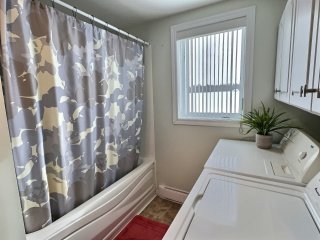 Staircase
Staircase 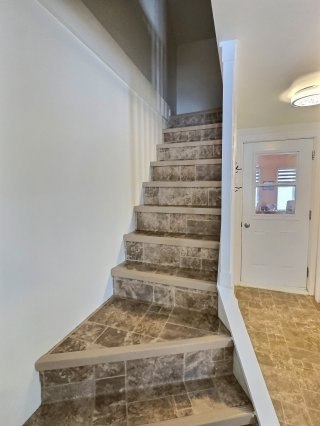 Bedroom
Bedroom 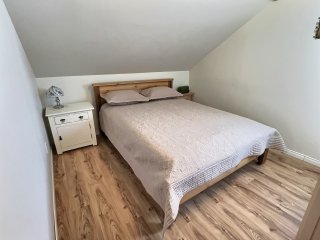 Bedroom
Bedroom 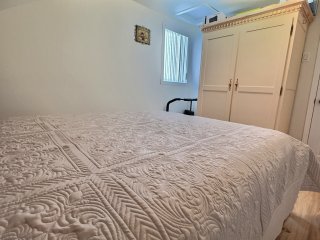 Bedroom
Bedroom 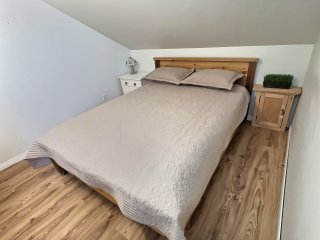 Bedroom
Bedroom 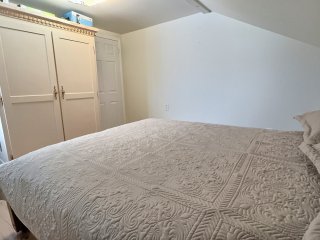 Bedroom
Bedroom 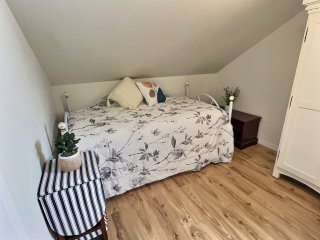 Bedroom
Bedroom 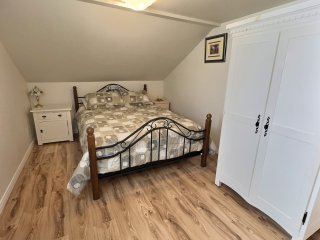 Bedroom
Bedroom 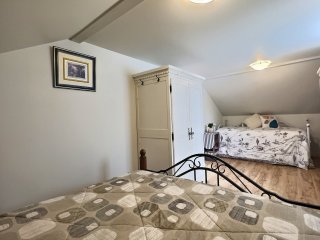 Bedroom
Bedroom 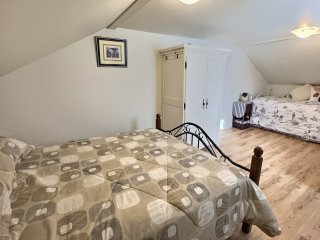 Bedroom
Bedroom 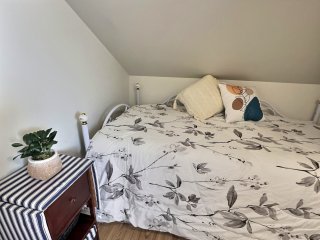 Den
Den 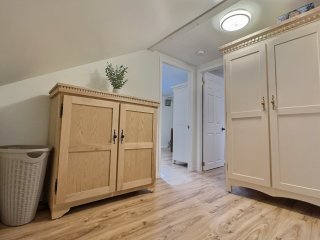 Den
Den 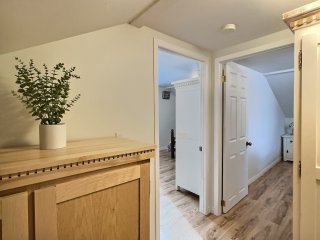 Den
Den 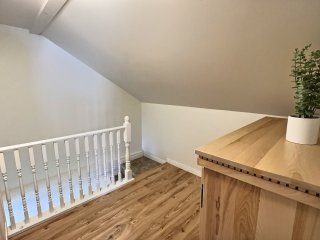 Backyard
Backyard 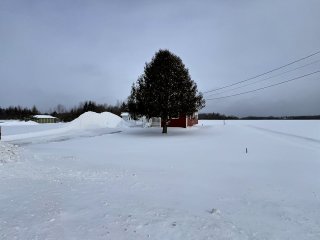 Garage
Garage 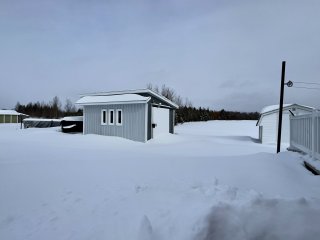 Shed
Shed 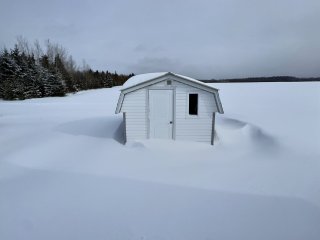 Backyard
Backyard 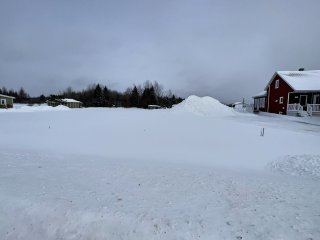 Backyard
Backyard 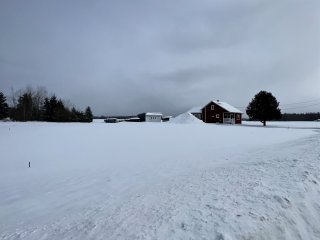 Garage
Garage 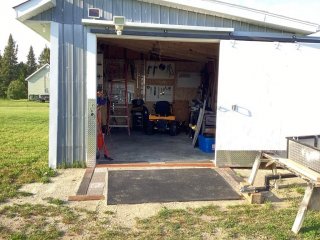 Garage
Garage 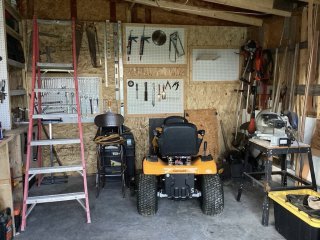 Garage
Garage 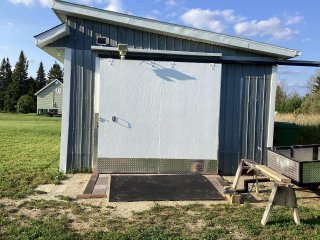 Backyard
Backyard 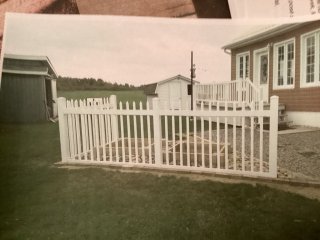
Description
Discover this charming village home, located in Moffet, a growing area where nature takes center stage. Carefully maintained and lovingly improved over the years, it exudes a warm and inviting atmosphere. With its two bedrooms and double lot, this property offers plenty of space to enjoy the outdoors, garden, or simply soak in the tranquility of the surroundings. Whether you're looking for a primary residence or a nature retreat, this home has everything to offer. A visit will charm you!
Upon their visit to the property, the sellers will take
possession of the items and belongings they wish to keep
and may not have thought to include in the list of
exclusions due to the distance. The majority of the
furniture will remain on-site, except for certain pieces
that the sellers will remove. Anything left in the property
on the possession date will become the buyer's property.
Inclusions : All upper cabinets, kitchen chairs and tables, living room furniture and sofa, counter stools, TV, corner unit, 2 bins (recycling, garbage), small compost bin, fixed light fixtures, curtains and window treatments, spare sump pump, washer and dryer, stove and fridge.
Exclusions : Rolling sideboard in the annex, mirror above the sideboard, painting in the kitchen (pot with vegetables). Seller's goods and furniture
Location
Room Details
| Room | Dimensions | Level | Flooring |
|---|---|---|---|
| Family room | 5.92 x 5.91 M | Ground Floor | Other |
| Hallway | 1.4 x 1.80 M | Ground Floor | Flexible floor coverings |
| Kitchen | 3.9 x 2.87 M | Ground Floor | Flexible floor coverings |
| Dining room | 2.68 x 3.20 M | Ground Floor | Flexible floor coverings |
| Bathroom | 3.27 x 2.45 M | Ground Floor | Flexible floor coverings |
| Living room | 2.53 x 2.81 M | Ground Floor | Flexible floor coverings |
| Den | 2.86 x 2.5 M | 2nd Floor | Floating floor |
| Bedroom | 2.84 x 6.47 M | 2nd Floor | Floating floor |
| Bedroom | 2.89 x 3.85 M | 2nd Floor | Floating floor |
Characteristics
| Basement | 6 feet and over, Unfinished |
|---|---|
| Water supply | Artesian well |
| Proximity | ATV trail, Park - green area, Snowmobile trail |
| Garage | Detached, Single width |
| Heating system | Electric baseboard units |
| Heating energy | Electricity |
| Topography | Flat |
| Parking | Garage, Outdoor |
| Equipment available | Partially furnished, Wall-mounted air conditioning, Water softener |
| Zoning | Residential |
| Sewage system | Septic tank |
| Roofing | Tin |
| Siding | Vinyl |
