420 Route 101 S.
Notre-Dame-du-Nord, Abitibi-Témiscamingue J0Z3B0
One-and-a-half-storey house | MLS: 13290763
$398,000
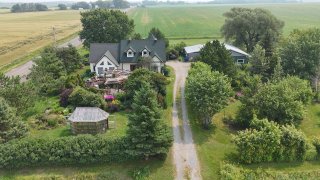 Frontage
Frontage 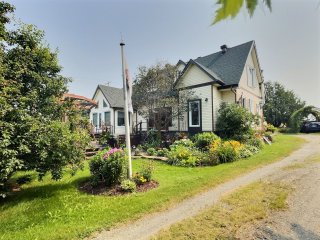 Exterior
Exterior 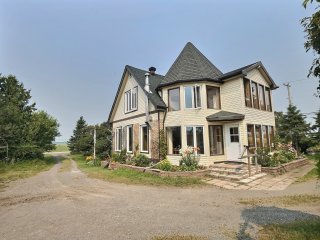 Back facade
Back facade 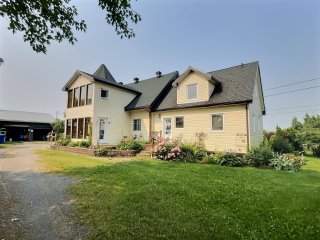 Back facade
Back facade 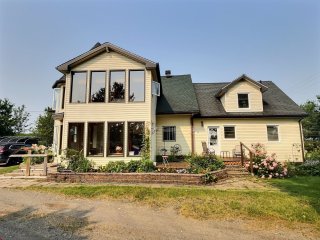 Garage
Garage 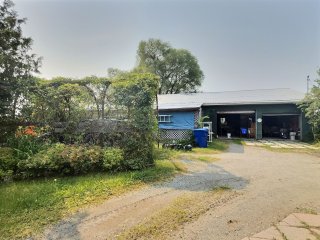 Patio
Patio 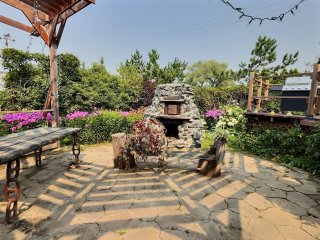 Patio
Patio 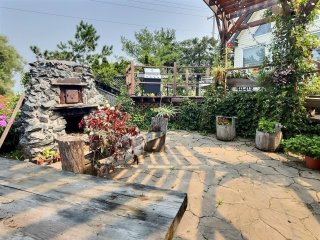 Patio
Patio 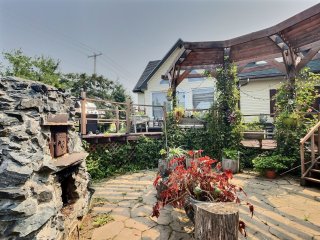 Hot tub
Hot tub 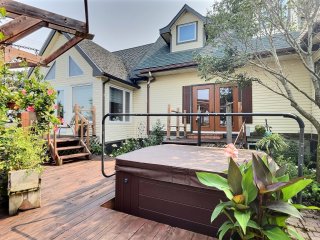 Patio
Patio 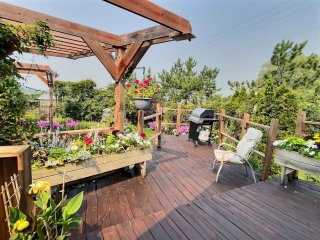 Patio
Patio 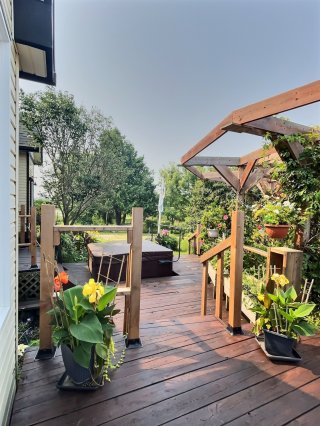 Hallway
Hallway 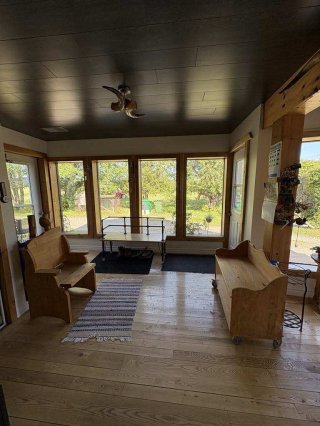 Hallway
Hallway 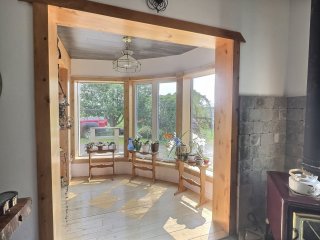 Kitchen
Kitchen 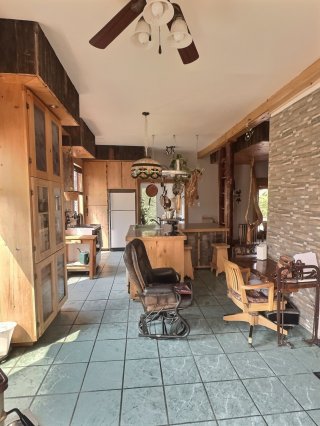 Kitchen
Kitchen 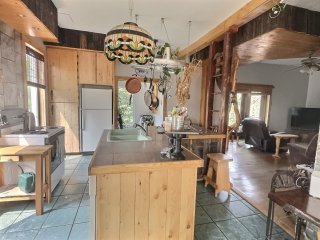 Kitchen
Kitchen 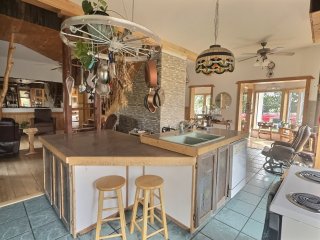 Kitchen
Kitchen 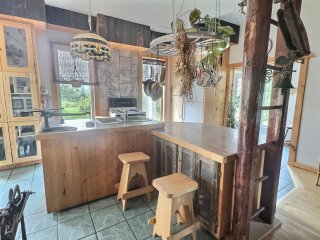 Kitchen
Kitchen 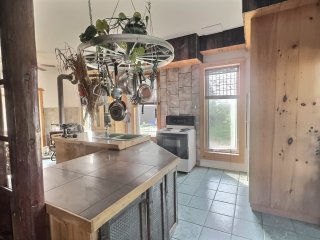 Kitchen
Kitchen 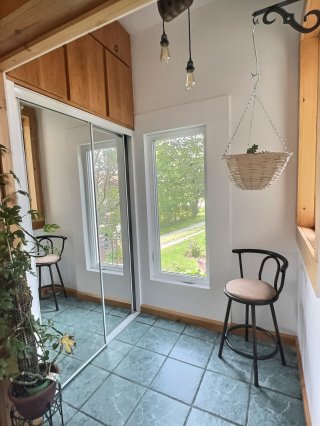 Living room
Living room 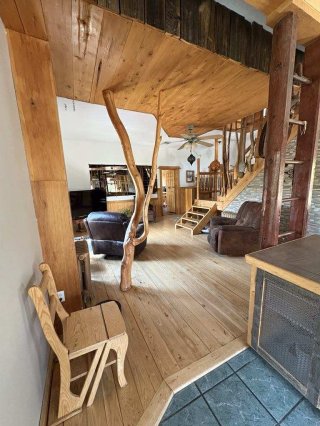 Living room
Living room 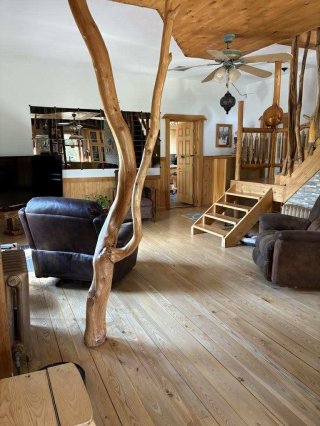 Living room
Living room 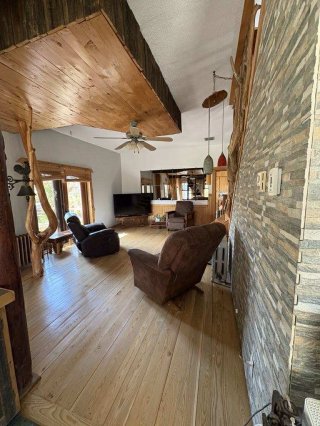 Living room
Living room 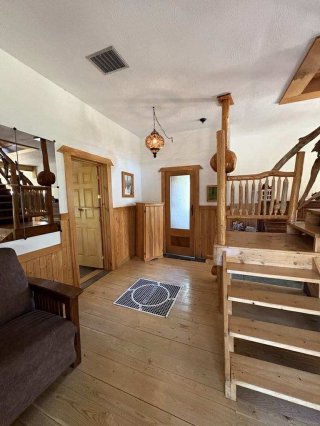 Den
Den 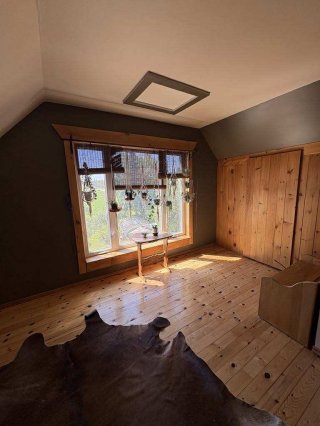 Primary bedroom
Primary bedroom 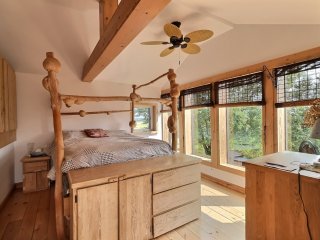 Primary bedroom
Primary bedroom 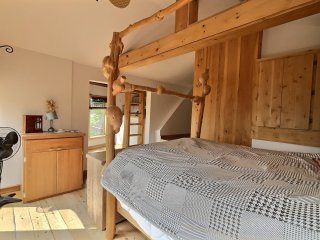 Primary bedroom
Primary bedroom 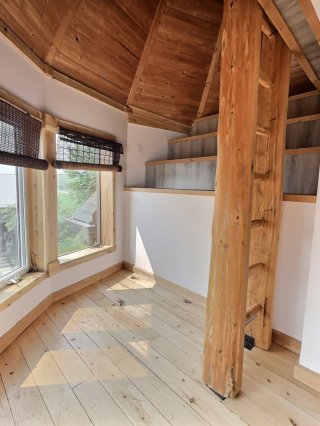 Primary bedroom
Primary bedroom 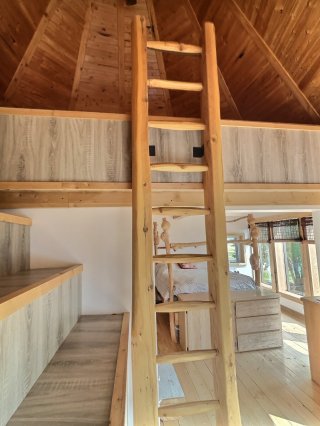 Primary bedroom
Primary bedroom 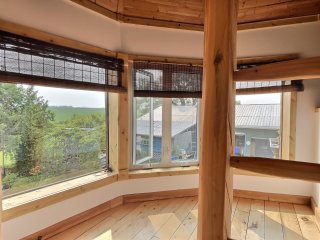 Bathroom
Bathroom 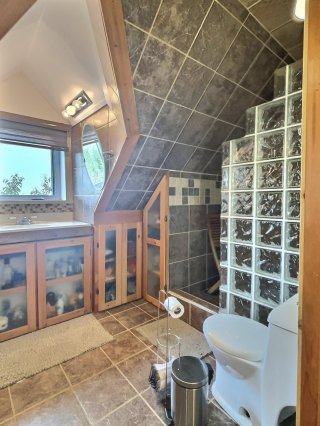 Bathroom
Bathroom 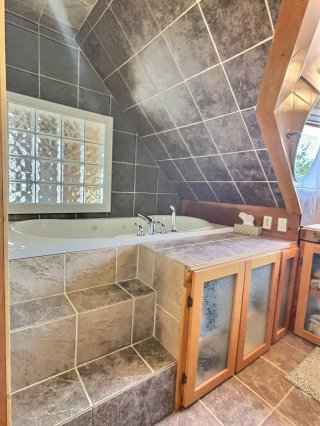 Bathroom
Bathroom 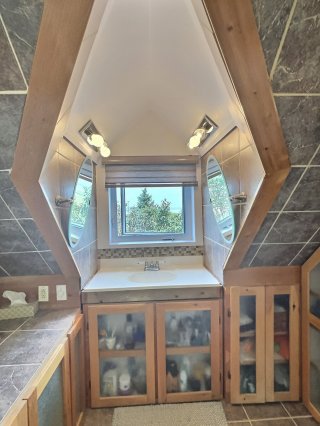 Bathroom
Bathroom 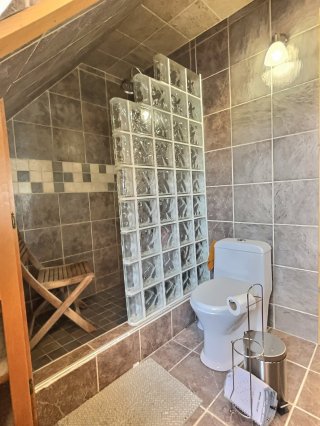 Bedroom
Bedroom 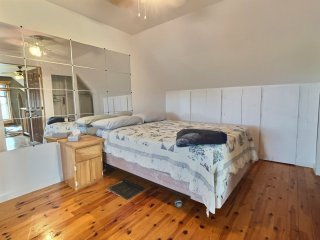 Bedroom
Bedroom 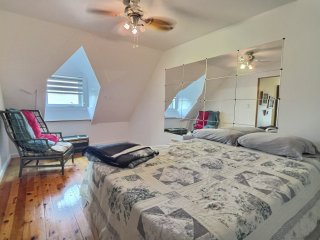 Bedroom
Bedroom 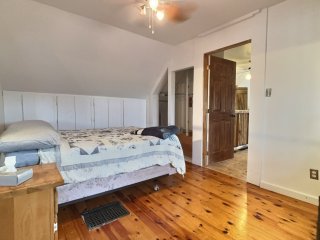 Washroom
Washroom 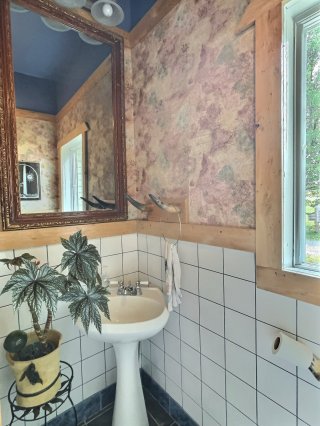 Corridor
Corridor 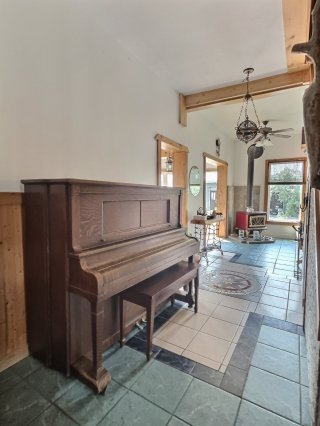 Kitchen
Kitchen 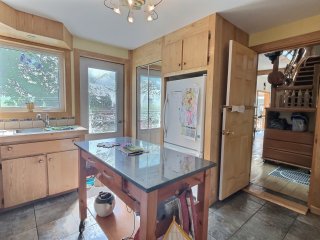 Kitchen
Kitchen 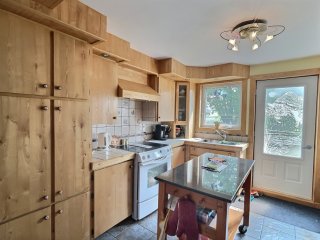 Dining room
Dining room 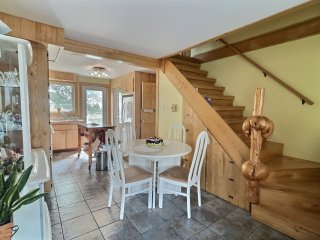 Dining room
Dining room 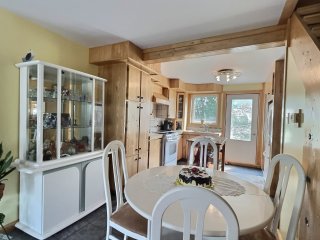 Living room
Living room 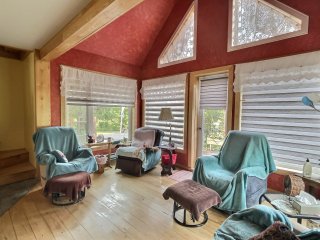 Living room
Living room 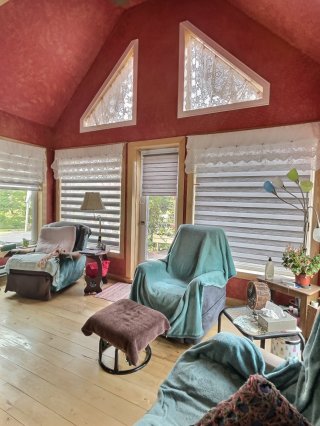 Living room
Living room 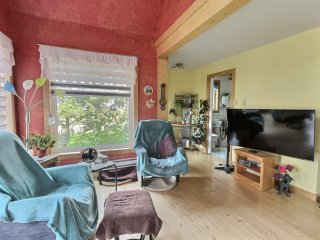 Living room
Living room 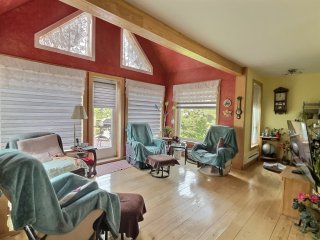 Bathroom
Bathroom 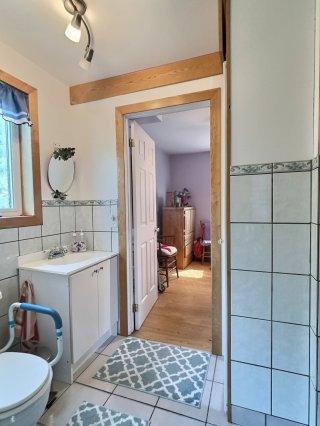 Bathroom
Bathroom 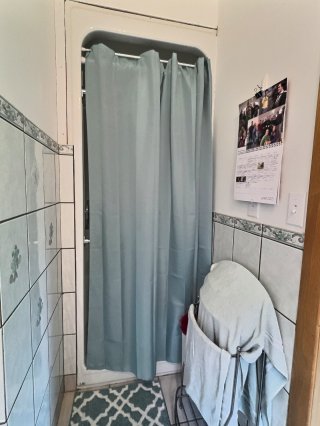 Bathroom
Bathroom 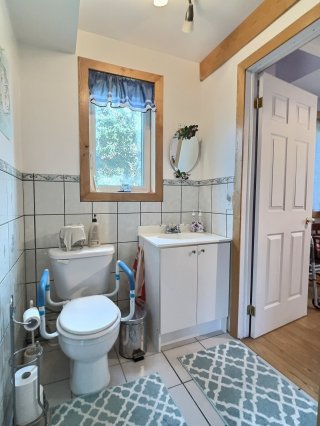 Bedroom
Bedroom 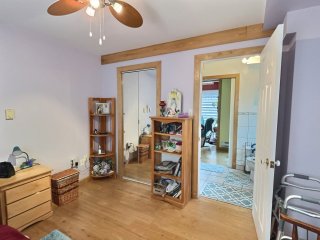 Bedroom
Bedroom 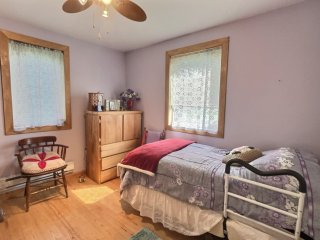 Bedroom
Bedroom 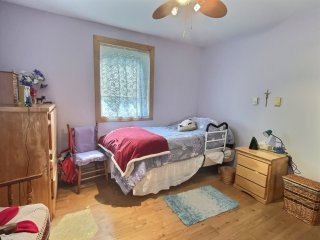 Staircase
Staircase 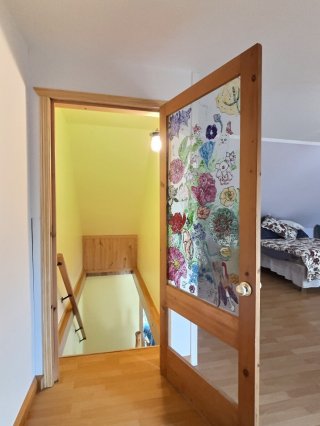 Bedroom
Bedroom 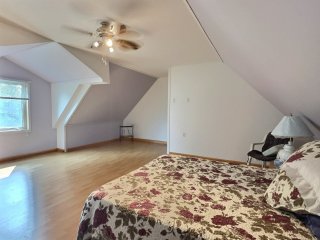 Bedroom
Bedroom 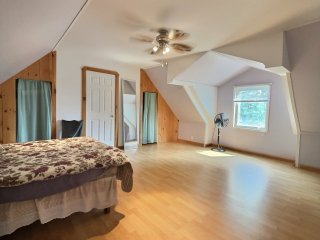 Bedroom
Bedroom 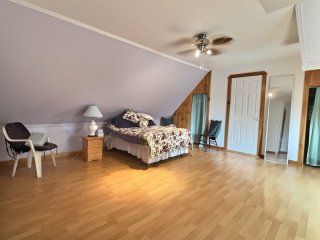 Washroom
Washroom 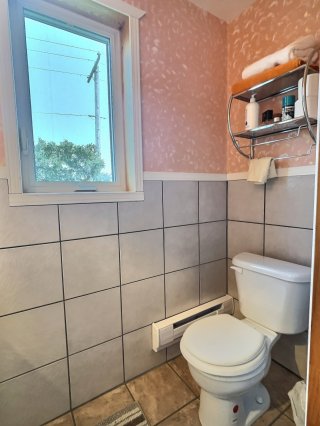 Washroom
Washroom 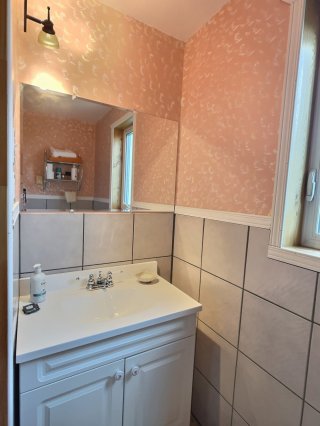 Backyard
Backyard 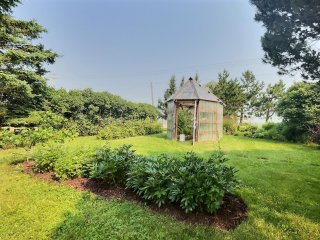 Backyard
Backyard 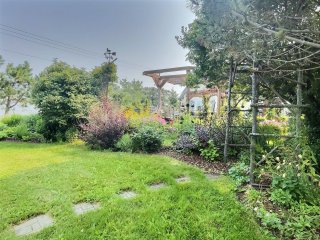 Backyard
Backyard 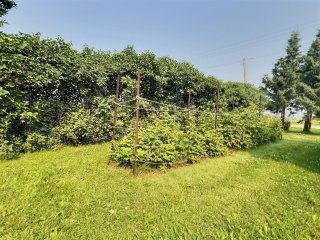 Greenhouse
Greenhouse 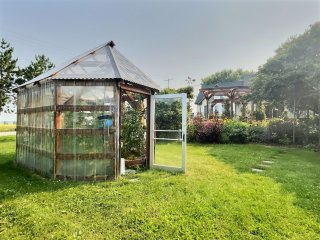 Greenhouse
Greenhouse 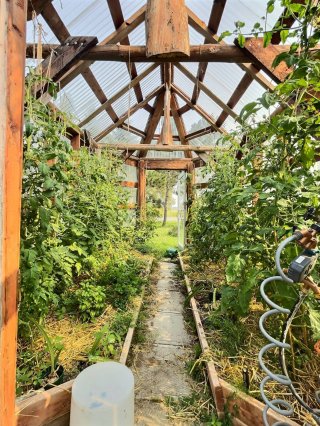 Backyard
Backyard 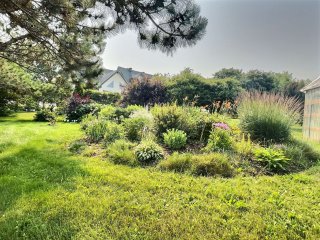 Backyard
Backyard 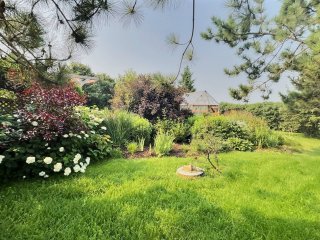 Exterior
Exterior 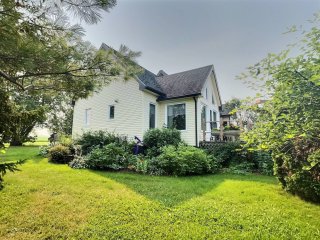 Backyard
Backyard 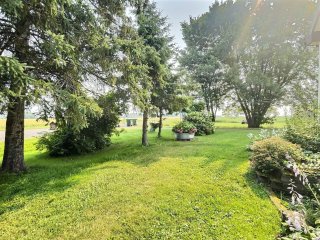 Backyard
Backyard 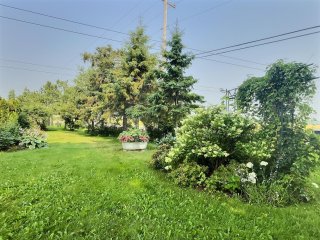 Backyard
Backyard 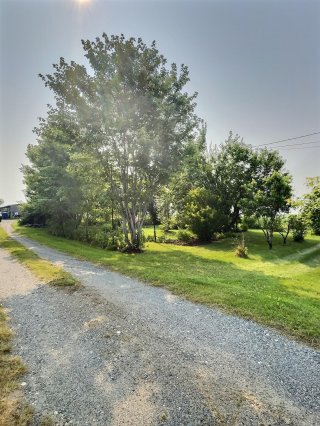 Backyard
Backyard 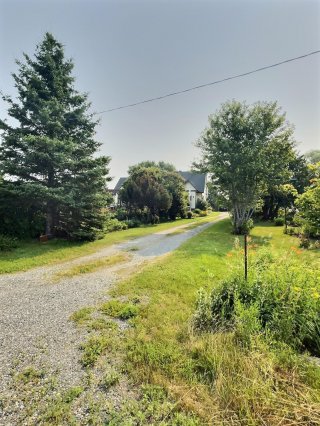 Exterior
Exterior 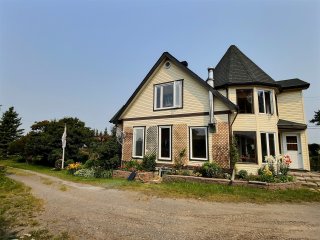 Exterior
Exterior 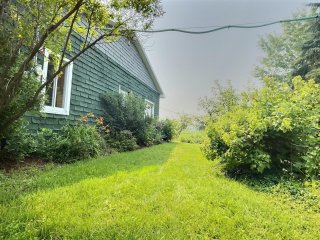 Exterior
Exterior 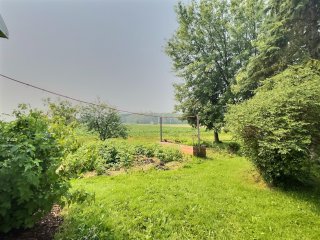 Exterior
Exterior 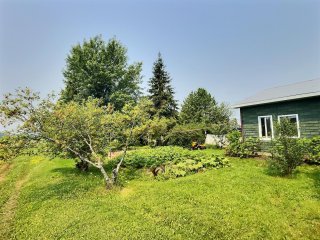 Exterior
Exterior 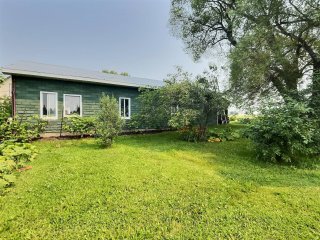 Exterior
Exterior 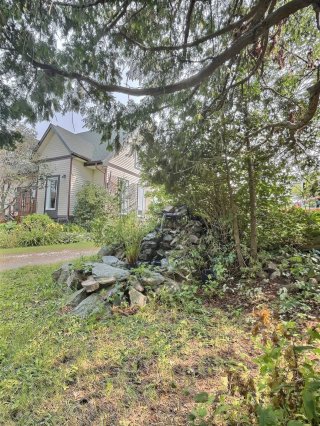 Exterior
Exterior 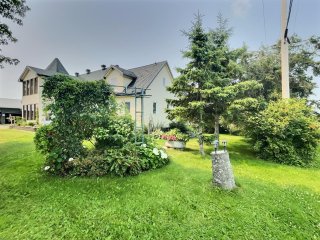 Exterior
Exterior 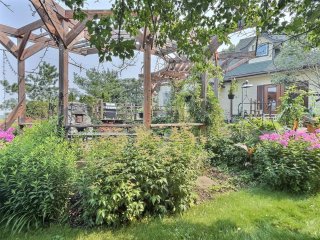 Exterior
Exterior 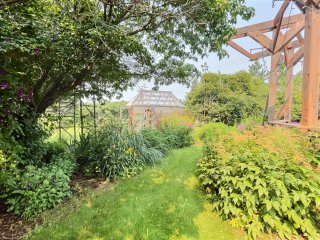 Aerial photo
Aerial photo 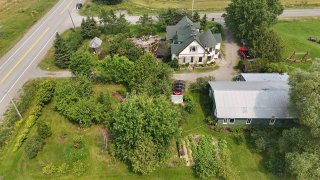 Aerial photo
Aerial photo 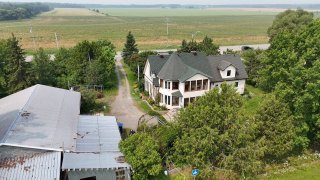 Aerial photo
Aerial photo 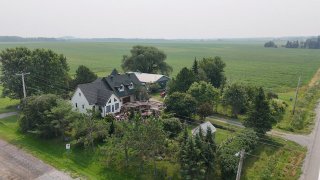 Aerial photo
Aerial photo 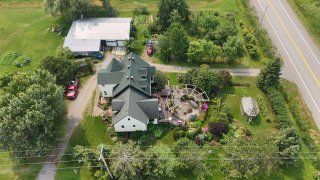
Description
Rare find in Notre-Dame-du-Nord! This 4-bedroom property is set up to accommodate intergenerational living or a duplex. Perfect for a large family, its unique style charms from the moment you enter: warm wood accents, beautiful landscaping, fruit trees and shrubs, spa, and an authentic stone pizza oven. A spacious 50' x 35' double garage is ideal for mechanics or big projects. Quick occupancy available!
Versatile and attractive zoning!
This zoning allows for a wide range of commercial and
professional uses: offices (doctor, dentist, accountant,
lawyer, etc.), personal services (hair salon, esthetics,
catering, laundry, music school...), as well as specialty
businesses (florist, art gallery, bed & breakfast, jewelry
shop, crafts, woodworking shop, clothing boutique and
more). An ideal setting to bring a variety of business
projects to life!
Inclusions : (4 bins): 2 green, 1 blue, and 1 black, wood stove, refrigerator in the new section, fixed light fixtures, curtains, blinds, remaining firewood at the time of signing the deed of sale, 32-foot ladder, chicken coop, flower boxes, spa and accessories, outdoor pizza oven.
Exclusions : Belongings and furniture of the sellers
Location
Room Details
| Room | Dimensions | Level | Flooring |
|---|---|---|---|
| Hallway | 3.39 x 3.96 M | Ground Floor | Wood |
| Kitchen | 3.45 x 8.52 M | Ground Floor | Ceramic tiles |
| Washroom | 1.0 x 2.6 M | Ground Floor | Ceramic tiles |
| Living room | 5.80 x 6.1 M | Ground Floor | Wood |
| Kitchen | 3.62 x 3.13 M | Ground Floor | Ceramic tiles |
| Dining room | 2.64 x 1.48 M | Ground Floor | Ceramic tiles |
| Living room | 3.45 x 5.70 M | Ground Floor | Wood |
| Bathroom | 1.56 x 2.59 M | Ground Floor | Ceramic tiles |
| Bedroom | 3.8 x 3.29 M | Ground Floor | Wood |
| Primary bedroom | 5.93 x 5.22 M | 2nd Floor | Wood |
| Den | 4.85 x 2.89 M | 2nd Floor | Wood |
| Bathroom | 2.51 x 4.12 M | 2nd Floor | Ceramic tiles |
| Bedroom | 2.84 x 5.14 M | 2nd Floor | Wood |
| Bedroom | 6.0 x 5.96 M | 2nd Floor | Floating floor |
| Washroom | 1.0 x 1.12 M | 2nd Floor | Ceramic tiles |
| Storage | 6.4 x 3.48 M | Basement | Ceramic tiles |
| Storage | 7.8 x 8.68 M | Basement | Ceramic tiles |
| Storage | 6.74 x 9.21 M | Basement | Ceramic tiles |
| Cellar / Cold room | 1.86 x 1.93 M | Basement | Ceramic tiles |
Characteristics
| Basement | 6 feet and over, Partially finished |
|---|---|
| Zoning | Agricultural, Residential |
| Proximity | Alpine skiing, ATV trail, Cross-country skiing, Daycare centre, High school, Snowmobile trail |
| Water supply | Artesian well |
| Roofing | Asphalt shingles |
| Equipment available | Central vacuum cleaner system installation, Water softener |
| Foundation | Concrete block, Poured concrete, Stone |
| Garage | Detached, Double width or more, Heated |
| Heating system | Electric baseboard units, Hot water |
| Topography | Flat |
| Parking | Garage, Outdoor |
| Landscaping | Landscape |
| Distinctive features | No neighbours in the back, Street corner |
| Driveway | Not Paved |
| Sewage system | Purification field, Septic tank |
| Siding | Vinyl |
| Heating energy | Wood |
| Hearth stove | Wood burning stove |
